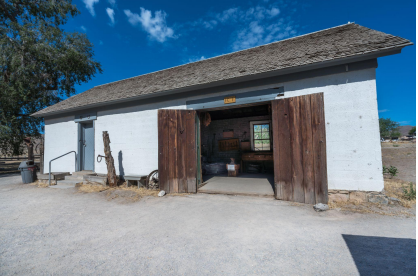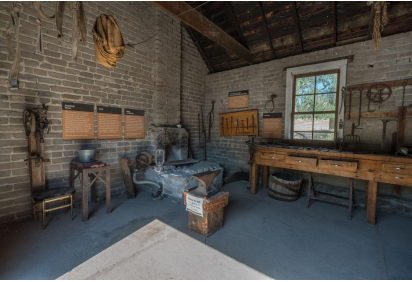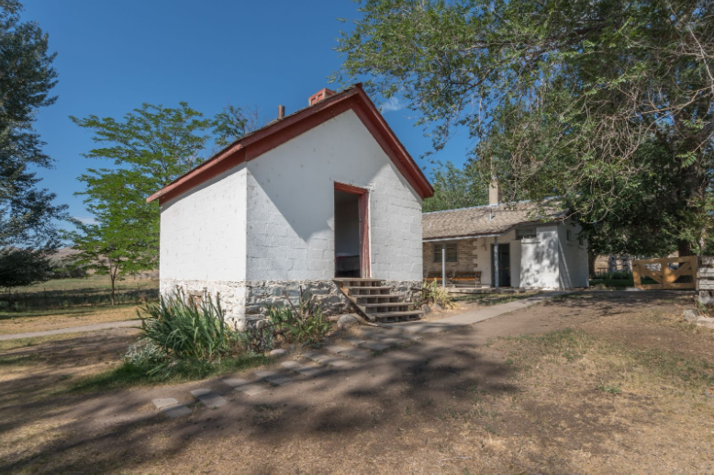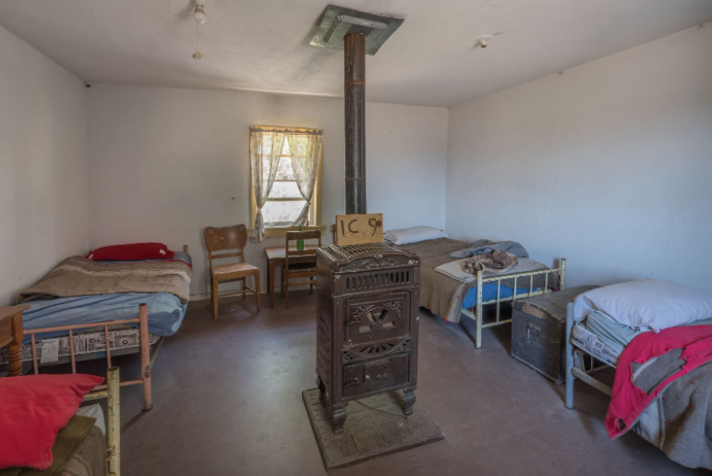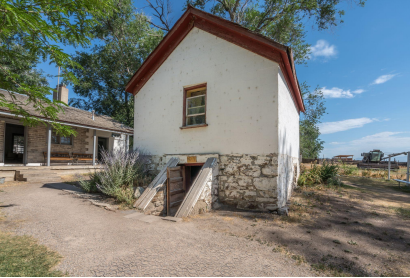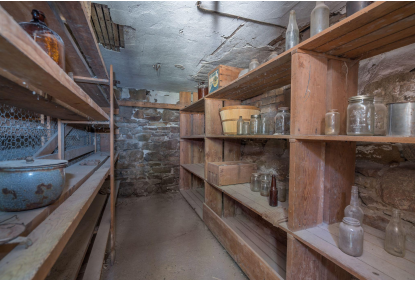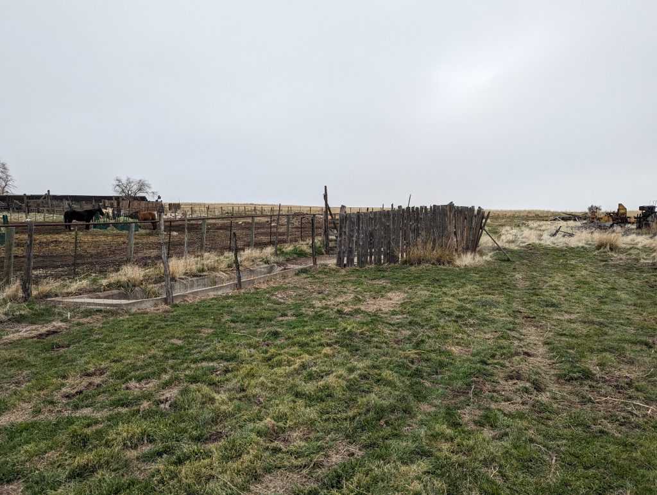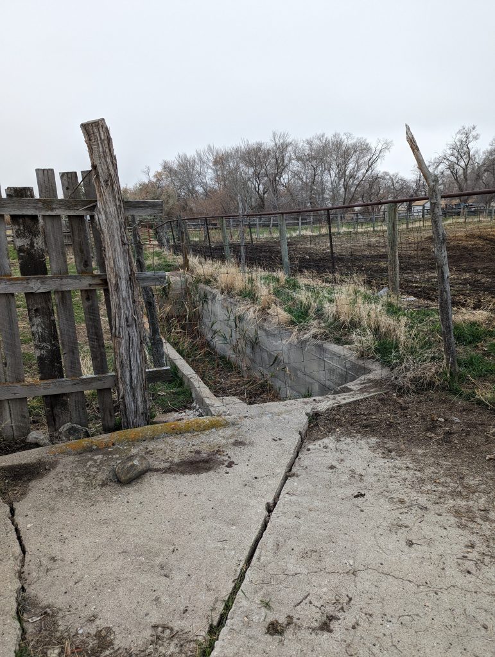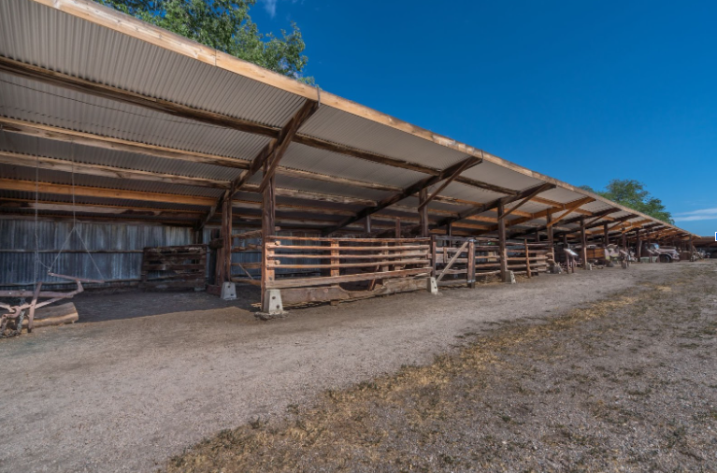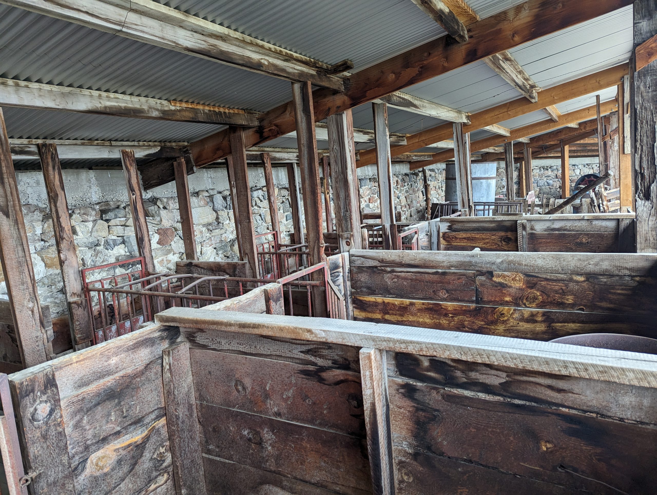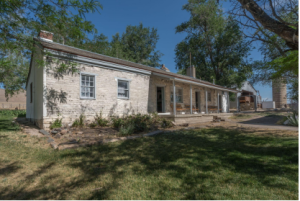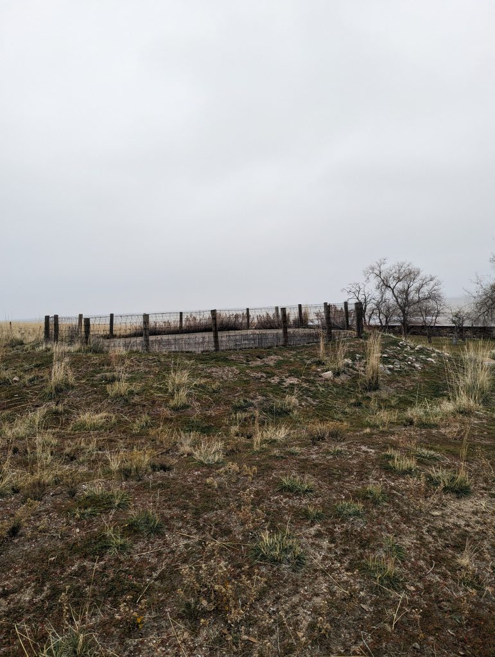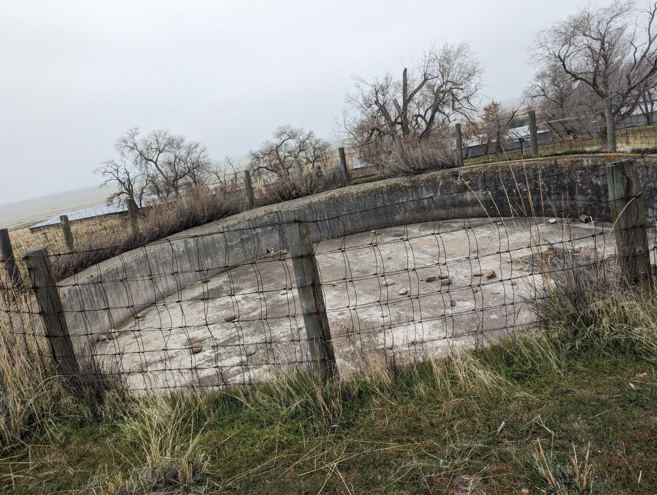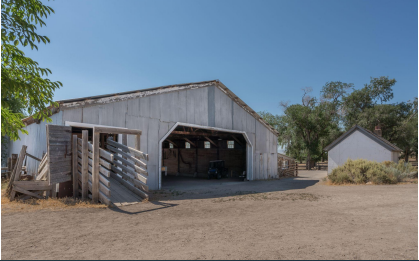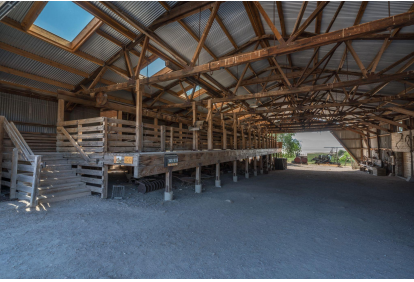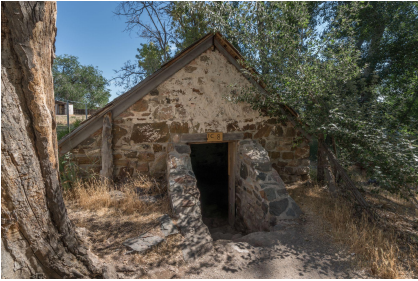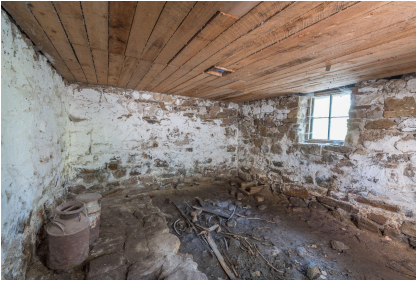Ranch Tour
Fielding Garr Ranch Self-Guided Tour
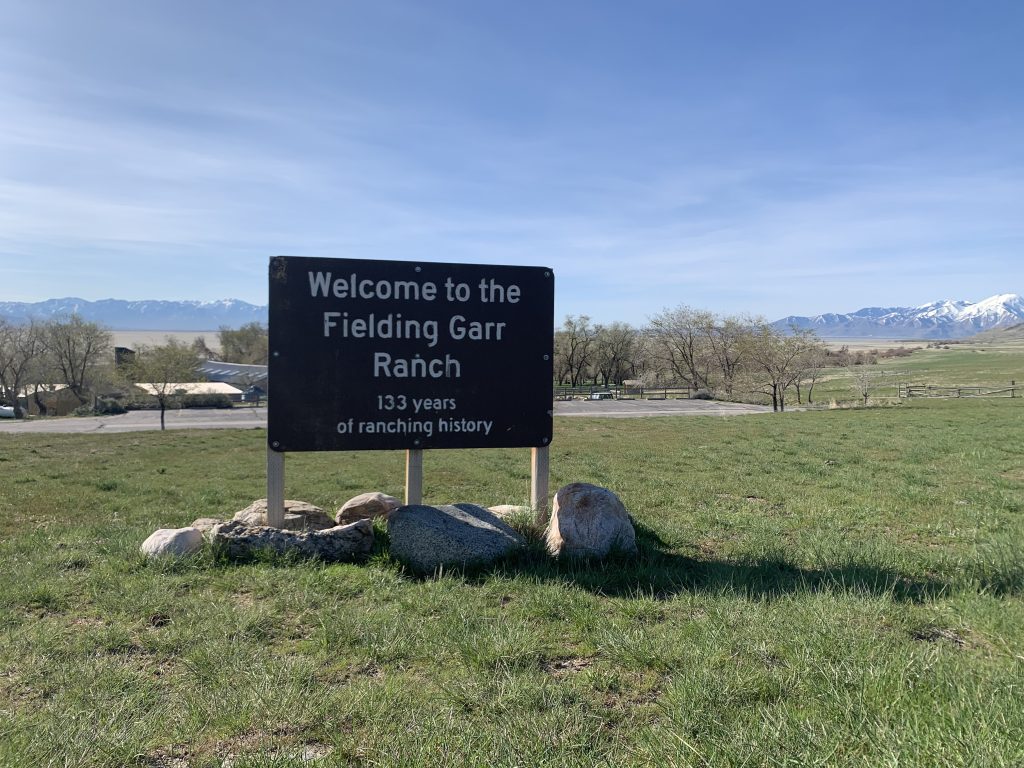
This page is designed to be a companion as you explore Fielding Garr Ranch. The information is adapted from Fielding Garr Ranch 1848-1981: A Timeline of History, a booklet previously available at the ranch.
Contents
- Kitchen
- Dining Room
- Max’s Room
- Living Room
- South Bedroom
- Middle Bedroom
History of Garr Ranch
Thousands of years ago, the area’s native people inhabited Antelope Island; some of their prehistoric artifacts have been found at the ranch. The ranch house is the oldest Anglo building still standing on its original foundation in Utah.
Fielding Garr Ranch is located at Garr Springs. Indigenous people and wildlife used this water source long before Fielding Garr built the ranch.
The first permanent structure at this site was a small log cabin built in 1848 by Fielding Garr. Garr had been assigned by the Church of Jesus Christ of Latter-day Saints (LDS Church) to establish a ranch on the island as a stronghold for managing the church tithing herds. Within two years, Garr had expanded the ranch compound to include the adobe ranch house and other out buildings. The ranch was continually inhabited from that time until 1981.
The LDS Church operated the ranch until the mid-1870s. During this era, ranching operations encompassed the entire island. In 1869, the railroad came to Utah, and with it came the first federal surveys of the land. Because the only improvements on the island were around the ranch itself, the federal government opened the rest of the island to homesteading. By the turn of the century, most of the homesteaders had failed to prove their claims. John Dooly Sr., an enterprising businessman and rancher, purchased the entire island at a price of $1,000,000 (approximately $27,800,000 in 2018), and it became the home of his Island Improvement Company.
The ranching operation continued uninterrupted through several owners. Just after the turn of the 20th century, the focus of the ranch turned to sheep. Under the direction of John Dooly Jr., the sheep operation expanded to more than 10,000 sheep to become one of the largest and most industrialized ranching efforts in the western United States. When sheep ranching became unprofitable in the 1950s due to a failing wool market, the operation turned again to cattle. The island ranch continued to function as part of one of the largest commercial cattle operations in the state until the island became a state park in 1981.
Blacksmith Shop
Like other ranches around the west, the Garr Ranch had a need for a small blacksmith shop. Originally built in the 1880s, the shop allowed early ranchers to make various tools and repair them as needed: branding irons, tongs, gate latches, hinges, and repairs of all kinds. Another important function of the blacksmith shop was farrier work–the shoeing of horses. On the north wall of the blacksmith shop you can see a horseshoe in its different stages of creation.
Bunkhouse
The bunkhouse is one of the older architectural elements of the ranch. Unprotected adobe blocks wear quickly in wet weather, and as a result, the outside of the bunkhouse was re-faced with concrete blocks in the early 1940s. Here, it is furnished as it might have been in the 1960s. During times of high activity at the ranch, such as wheat harvest, shearing or branding, seasonal hands called the bunkhouse home. Social activity would likely have taken a different shape here than in the ranch house. Although the ranch foreman’s wife kept a civil existence in the ranch house, conduct in the bunk house was otherwise from time to time. Restoration efforts required patching several bullet holes in these walls.
Cellar
The various owners of the ranch used this cellar in different ways, depending on the needs of their ranching operation. Some families used this as a cold storage room for sides of beef or pork, as well as perishable dairy products. Other families used it simply as a pantry, stocking the shelves with canned goods.
Corrals
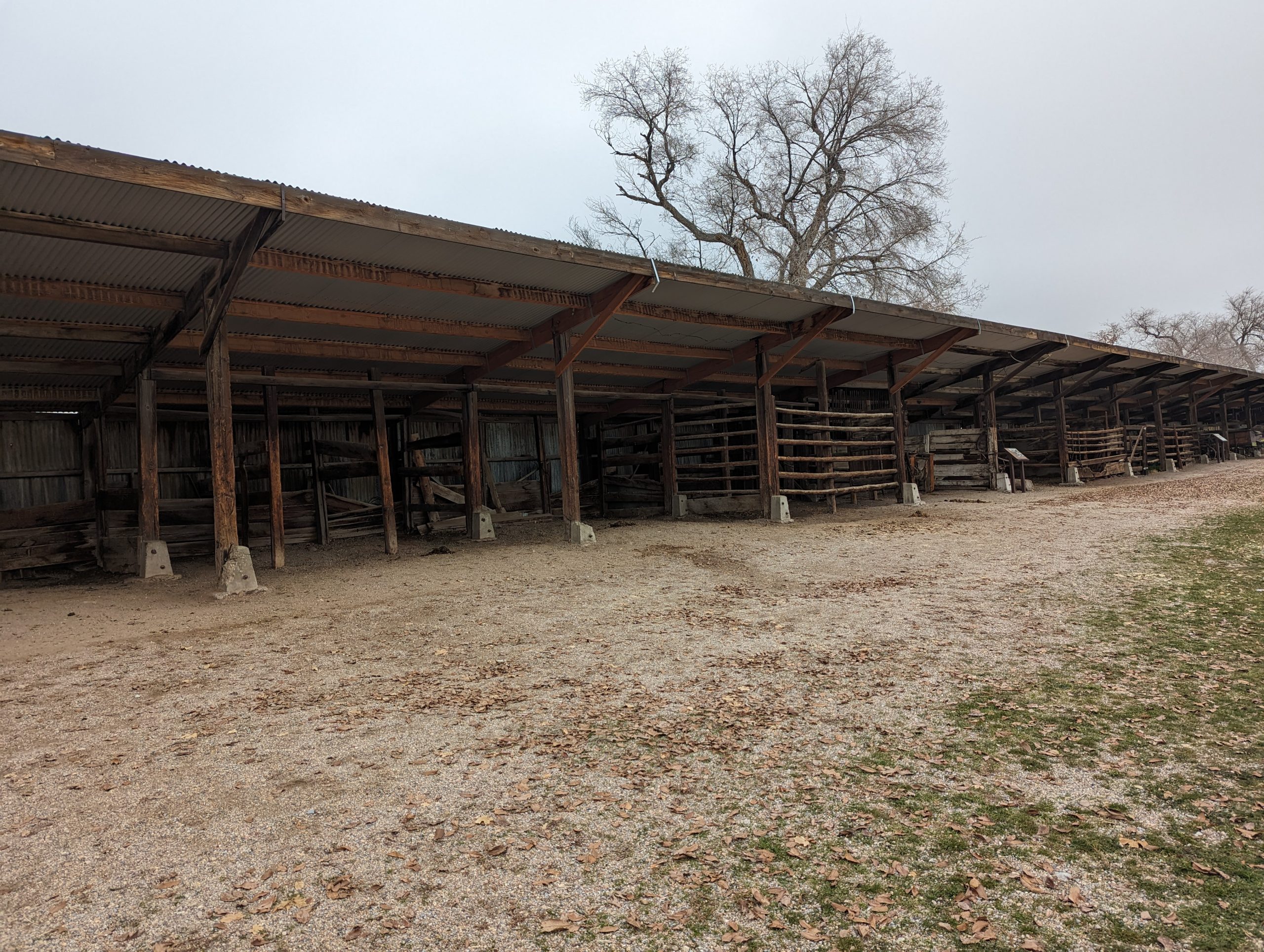
The corrals were used for different purposes through the years. Originally, the corrals were built of several stone walls and fences from juniper posts and maple poles which Fielding Garr brought over from the mainland in 1848. Early visitors to the ranch say Garr’s corrals were large enough to hold 1,000 head of cattle. At the height of the wool industry in Utah in the 1920s, more than 10,000 head of sheep were run through the corrals each year as part of the shearing process.
The various materials used in the construction on the west side of the corrals hint at the long evolution of ranching on the island. Although Fielding Garr used natural materials for his first corrals, later maintenance utilized the newly available concrete, galvanized corrugated steel or fired brick, adding to the stone masonry already in place.
Dip Tank
Most of the time, the herds of sheep and cattle were out grazing on other parts of the island. However, once or twice each year, ranch hands herded the sheep and cattle to the ranch to perform tasks that kept the herd healthy and profitable. This large concrete trough is a reminder of the many operations that could more easily be performed at the ranch. Ranchers filled the trough with liquid creosote, including a pesticide to kill ticks. After the sheep were shorn, ranch hands herded them into the trough one at a time. After swimming the length of the trough, the creosote mixture would have killed most of the parasites, and sealed nicks and cuts from the shearing process.
Farrowing Pens
The ranch provided pork for other ranches, as well as the market. Most of the pens on the north end of the corrals were developed for hog raising. Just before a sow gave birth to her litter she would be placed in these pens. In the outer pen, she had the freedom to move about, eat, and drink at leisure. When it came time for her to nurse her litter, she would be moved into the small cage. Her piglets would remain outside the cage, safe from being crushed if she should roll over. This process allowed the piglets to have time to become well developed before they were returned to the open pens in competition with the other hogs.
Generator Shed
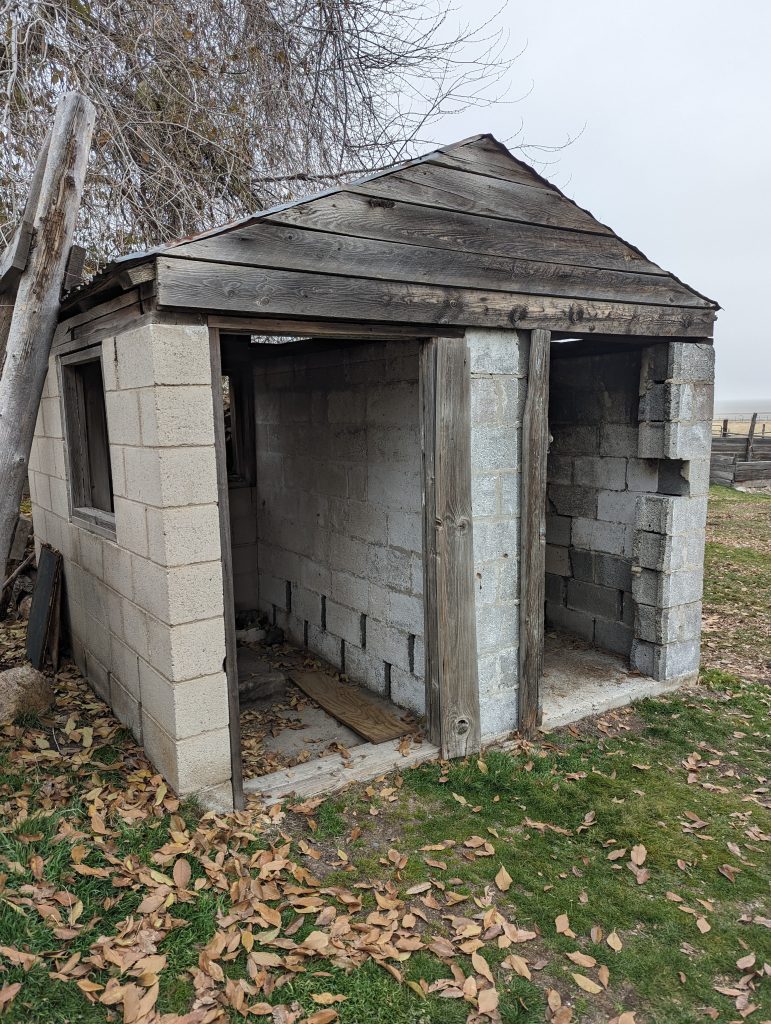
Until a generator was installed in 1950, the ranch did not have the benefit of electrical power. The installation of a generator modernized living conditions as well as updated ranch operations. As you look at the barn, ranch house, and other buildings, you can see remnants of the power lines that once provided energy to these buildings. Electric lights made life easier, and the daily ranch operations became faster and more efficient.
Grain Silo
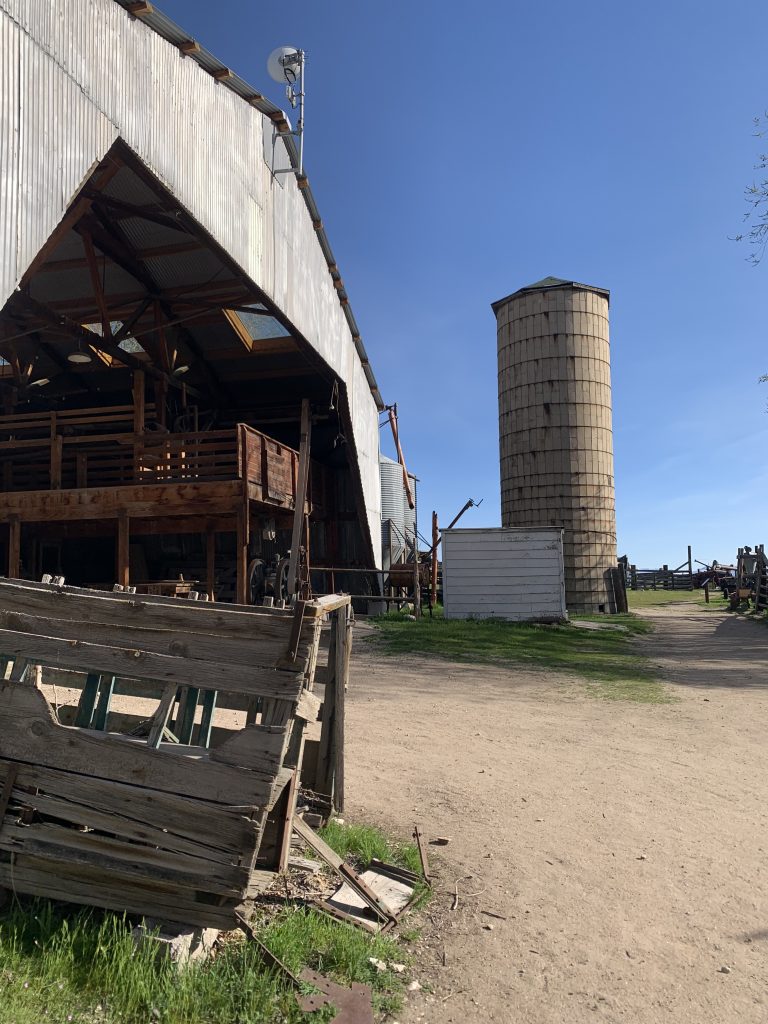
After wheat is planted and harvested it needs to be stored in a granary until it is sold at market or fed to livestock. Stored wheat gets hot because of the energy (heat) it gives off during respiration. Yes, the wheat is alive and carrying on respiration just like humans. Silos that are not properly ventilated have been known to build up enough heat to have spontaneous combustion and explode, destroying the silo and throwing pieces of concrete across the landscape.
Horses at the Ranch
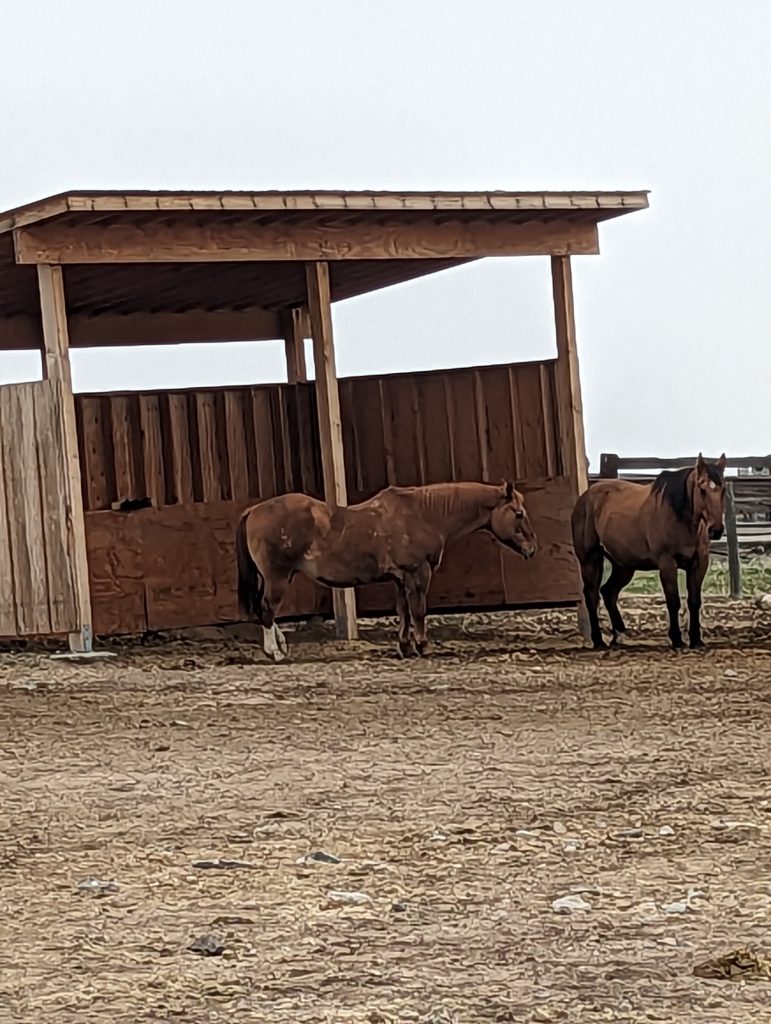
Horses have always played an important role on the ranch. During the 1800s, the island was the home of a large herd of horses. Settlers on the mainland found these island horses to be much more sure-footed than those raised on the mainland, as they had been raised climbing the rocky hills of the island. At this time, horses were the only source of power for most farm equipment.
Although the American landscape was becoming more and more mechanized and industrialized, horses continued to play a vital part in the hay operation through the 1950s. During the cattle operations of the 1970s, skilled cowboys on horseback herded cattle on the side hills down to the corrals. Even today, we use mounted riders to move our bison herd into corrals each fall for veterinary attention.
Horseshoeing Apparatus
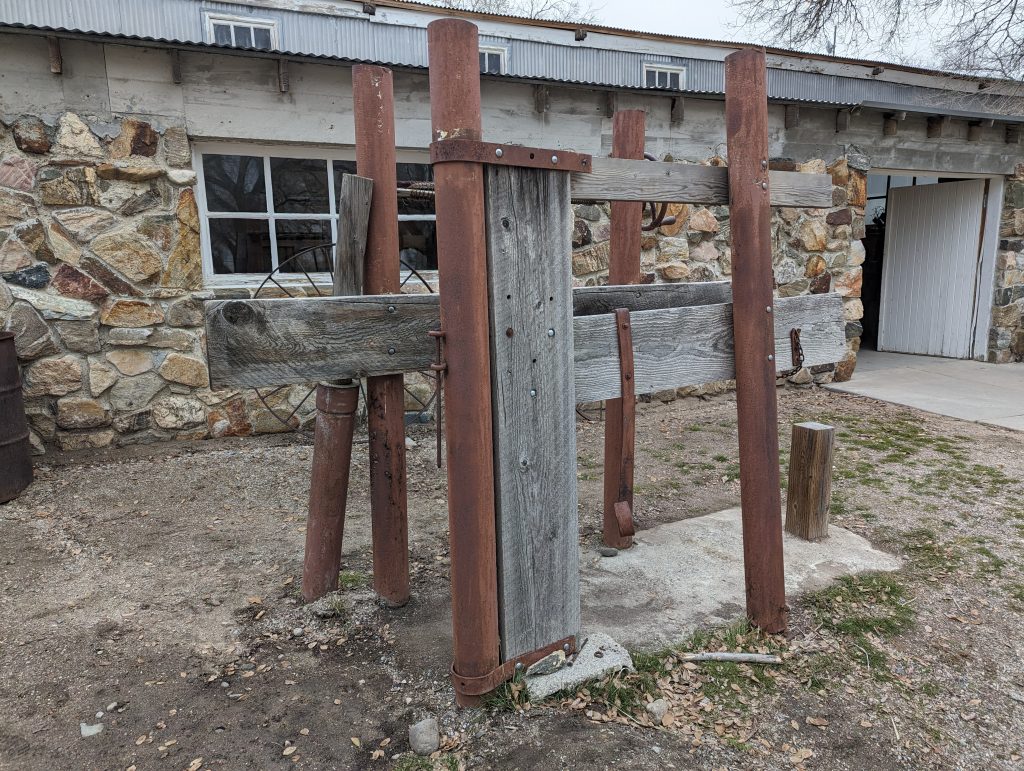
Farriers used this device to prevent themselves from being injured by the kicking of stubborn horses while mounting and repairing horseshoes. The horse is led into the center from the right and tied to the post on the left. The two stirrup-shaped footrests hold the horse’s feet, one at a time, while the shoe is being installed. A canvas sheet extended from a roller on one side, under the horse’s belly, and anchored to a wooden rail on the other side to secure the horse. By turning the wheel, the horse could be lifted off the ground and rendered harmless until the job was completed. Notice the date (1931) written on the concrete base.
Jayhawk Stacker
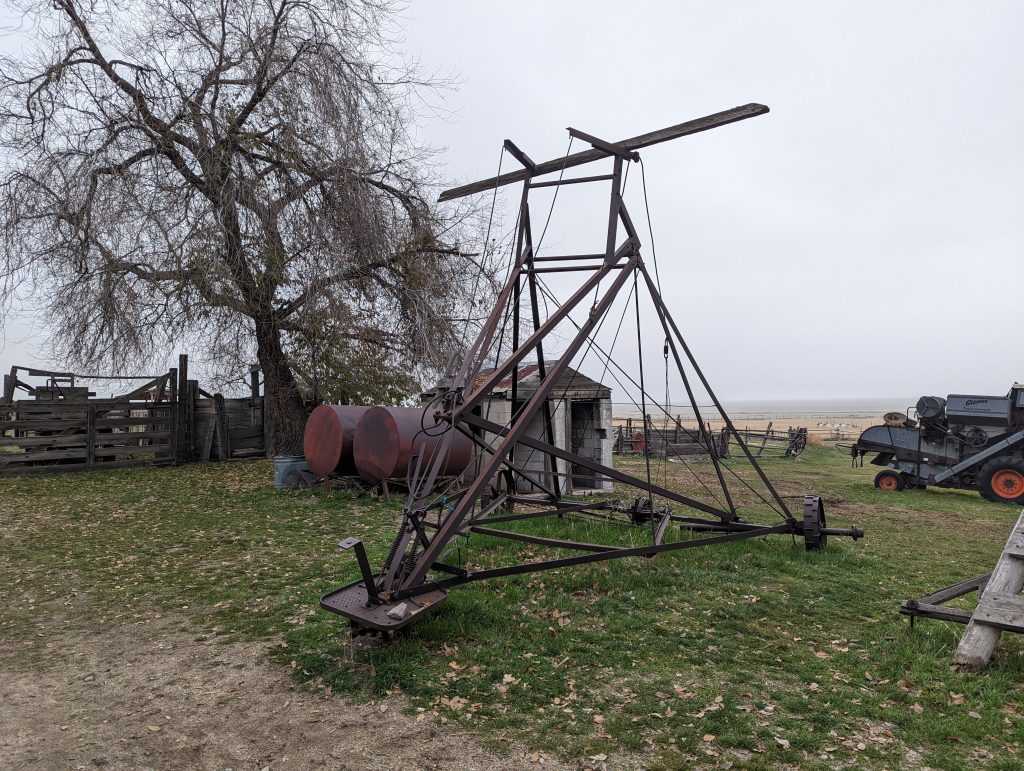
Before hay at the ranch was baled, a marvelous machine called the Jayhawk Stacker accomplished the task of lifting hay from the ground to build a stack. The Jayhawk was superior to other stackers because of its mobility. It could move to any location around the stack. Two teams of horses were used to push it. By pulling a lever, the operator could activate the gears, thus raising or lowering the entire platform. By doing this, the load of hay could be dropped at any desired level or location.
Mechanic’s Pit
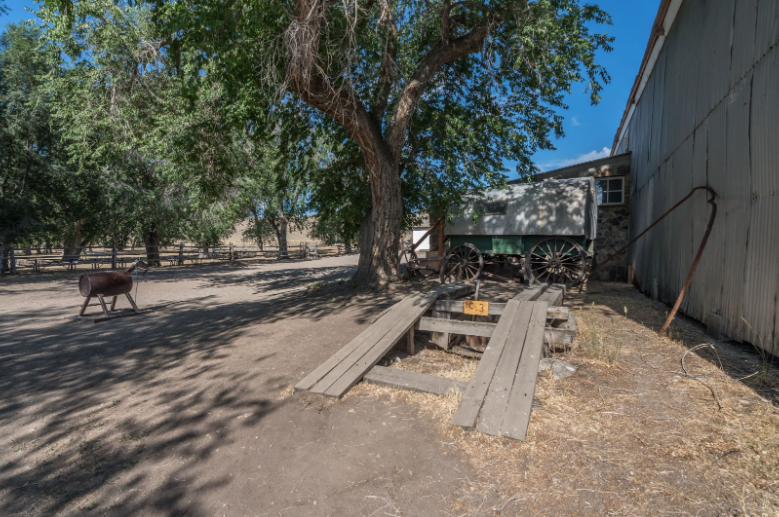
Antelope Island did not have electricity until the early 1950s. Trucks and other farm equipment could not be power lifted on a hoist for repair or service. The only choice left was to leave the vehicle on the ground and dig a pit beneath it. What you see here is a trench with easy access and wooden runners on each side to conveniently park a vehicle atop the pit. From this position, a mechanic could easily change oil, align steering, or perform other needed maintenance on the ranch’s trucks and tractors.
Ranch House
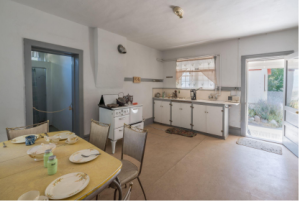
This room is furnished as it might have appeared in 1973. At that time, the Anschutz Land and Cattle Company had just purchased the ranch operation. The island operation was smaller than during previous years; most of the time there were only two people, Lester and JoAnn Hunt, living on the ranch. For this reason, the kitchen resembles most other kitchens of the time with a propane gas oven, range, and amenities such as gas, electricity, running hot water, appliances, etc.
Dining Room
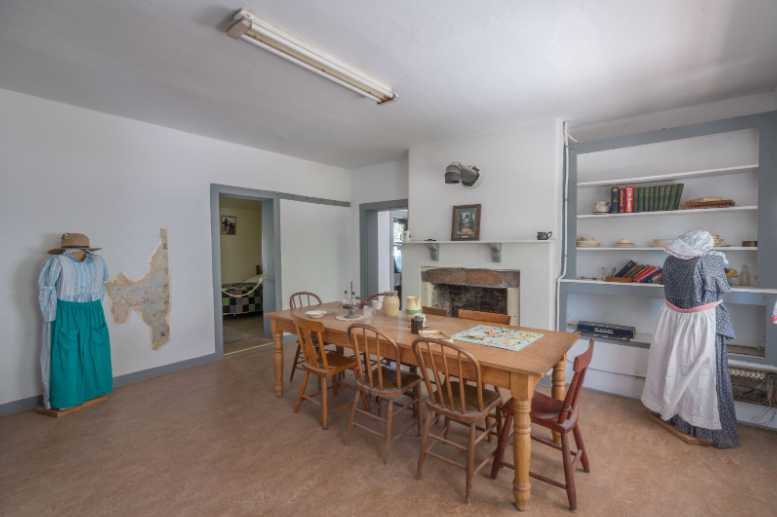
During the 1940s, this room was the center of social activity at the ranch. During the wheat harvest, more than a dozen ranch hands sat at the table for three meals a day. After evening meals, family members and ranch hands played Monopoly or gambled for matchsticks in a lighthearted game of poker. Although the ranch manager, Mr. Harward, went to town for supplies once or twice each month, the radio was an important source of information for those who stayed on the island. While the ranch hands might have focused on chores around the ranch during the day, each evening the battery-powered radio brought disturbing news of World War II.
Max’s Room
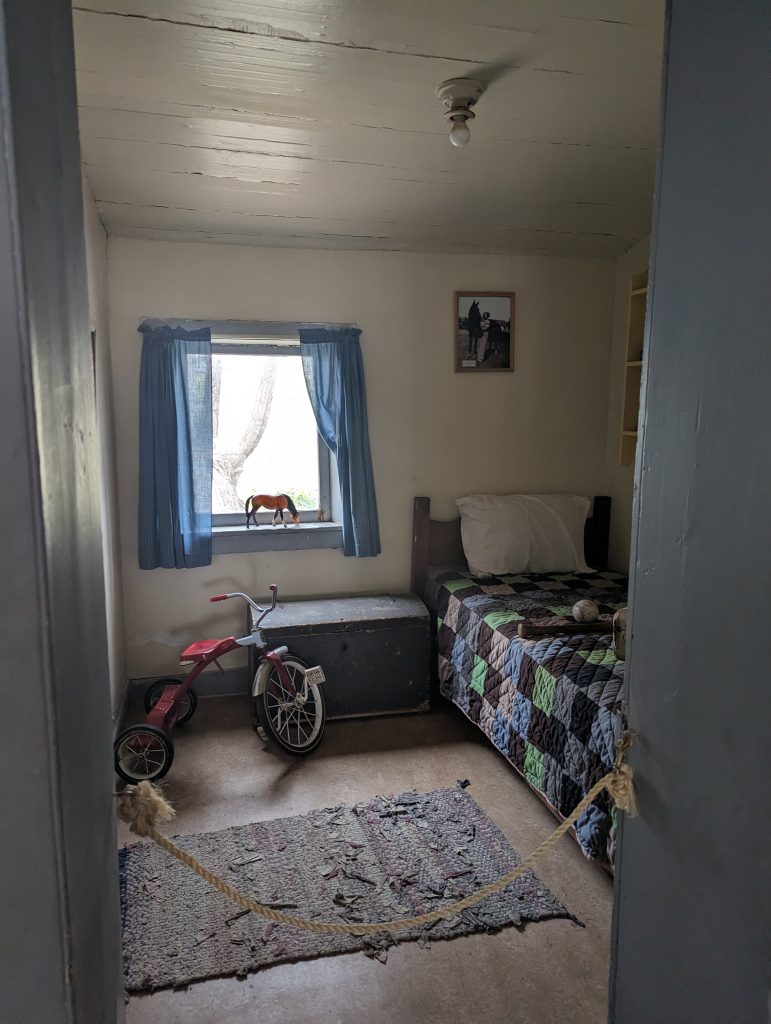
This small room served as a bedroom to several young boys over the years. Contemporary with the dining room in the 1940s, the ranch manager’s twelve-year-old son Max used this room. Unlike his more urban counterparts, Max worked long days with the other ranch hands, earning a dollar a day. World War II had a limited impact on Max’s concerns in life as he focused on getting enough playtime in the evenings, after working on a hay rake all day. One of his favorite evening activities was to ride his horse over the hill behind the ranch to watch the setting sun.
Living Room
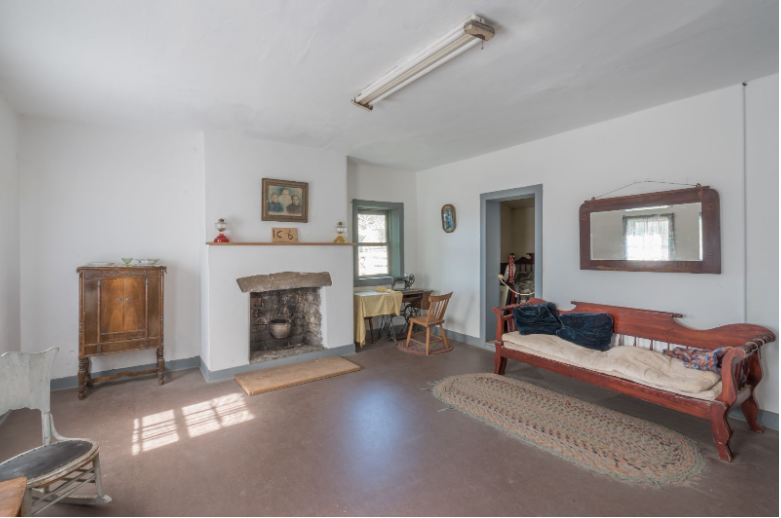
This room is in the oldest part of the house, built in the late 1840s. At that time, the ranch was the home of the tithing herds for the LDS Church. Furnishing in this room reflects Fielding Garr’s residence. The isolation of the Mormon settlements combined with the lack of local hardwood forced them to produce a unique style of furniture. Simple lines and oversize members and joints are necessary for strength when working with the soft local pine.
This living room filled social needs for Fielding Garr in the same way that the Harwards used the dining room and JoAnn Hunt used the kitchen. Later occupants at the ranch used this room as a master bedroom.
South Bedroom
This room is also part of the original 1840s construction. Without a heat source, most activity would have taken place in the living room. The bed is almost as good as could be with a feather tick over rope “springs.”
Middle Bedroom
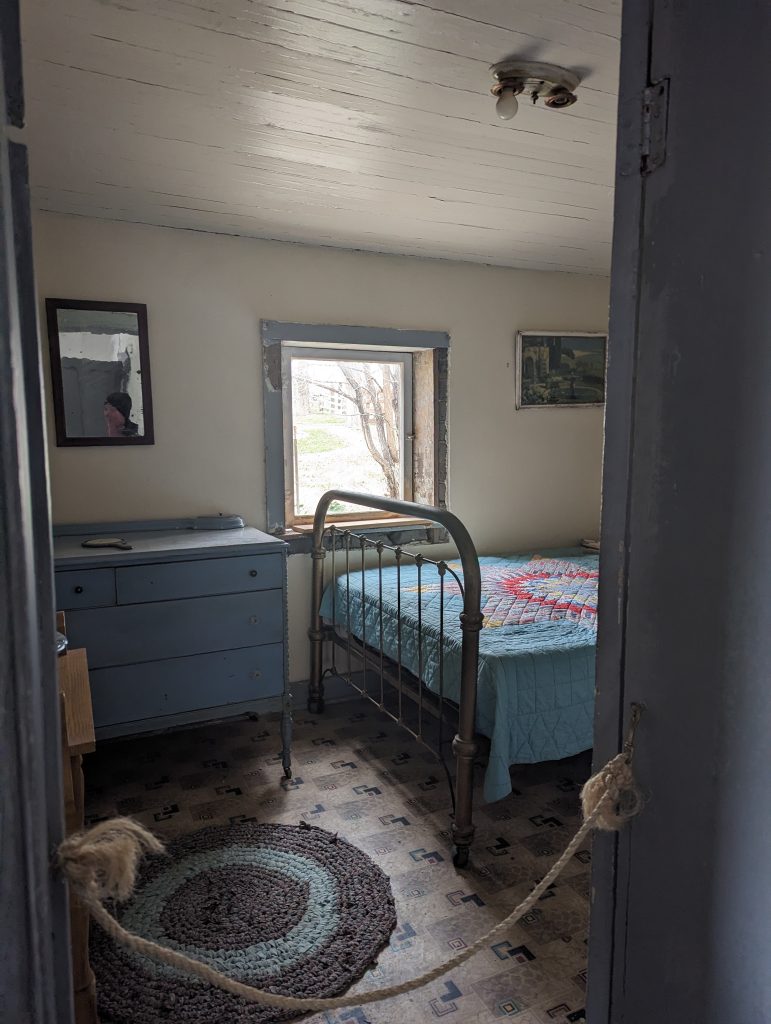
This middle room represents a midpoint between the two other rooms. In the 1890s, management of the ranch by the LDS Church had ended, and commercial interests began. This time period represents the development of the island’s other natural resources in addition to grazing land. The railroad had just come to Utah, bringing the availability of any piece of civilization previously limited by isolation. The iron bed frame, for example, might have been too much weight to have come to Utah by overland freight before the railroad. The pine dresser represents the styles still being produced by local Utah craftsmen, in spite of competition from mass-produced furniture that came with the railroad.
Reservoir
Water from the springs below the ranch house flowed into a hydraulic “ram,” a pump powered by the weight of the water pushing down on a large piston. Some of the water was pumped about 100 yards uphill into this reservoir. Once filled with water, pipes from the reservoir supplied the house, corrals, taps, and the orchard with water. Only water and gravity were used, no electricity or gasoline-powered engines were needed. The “ram” is long gone, but the reservoir will probably still hold water.
Shearing Barn
This large corrugated metal barn was built in the 1920s. At that time, the island was the home of one of the largest sheep operations in the western United States. More than 10,000 sheep grazed on the island in the spring. This building was designed to mechanize the shearing process. A gasoline engine turned the large shafts you see overhead. These in turn powered ten individual shearing stations. With this mechanization of the shearing process, a sheep could be shorn in just a few minutes, as compared to almost half an hour and thousands of tendon busting clips with hand shears. The overhead shafts also powered a conveyor belt that moved the shorn fleece to the front (west end) of the barn where it was bagged and stored until the wool market presented a favorable price. At a time when most of the other ranching operations were driven with horsepower, this mechanized shearing shed was a leap forward in technology.
Sheep Camp
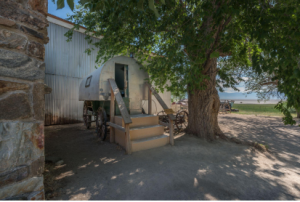
This wagon, called a sheep camp, played an important part in sheep ranching in the west. The sheep camp traveled with the herds from summer range to winter range. This wagon carried the herder’s bed and personal items, as well as food and cooking utensils. From its looks, it is apparent that long ago the wagon was pulled by horses and had a canvas cover. Over the years, sheep camps have evolved so that today they look entirely different and are towed behind a truck.
Spring House
Water evaporating from the spring gives the same effect as an evaporation cooler in your home. this building dates to the 1850s, before refrigeration became available. Early owners of the ranch used this spring house as a part of their dairy operations, in order to preserve the nutritive value of milk, which was made into cheese. The cool temperatures in the spring house played a vital role in the cheese making process. Later occupants might have used the spring house to preserve other perishables such as meat or fresh fruits and vegetables from the orchards and gardens.
